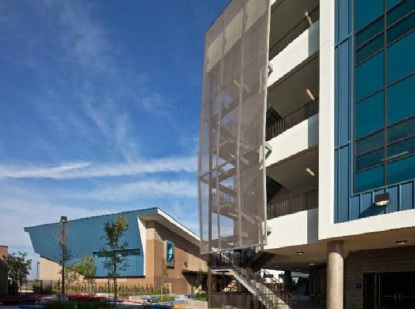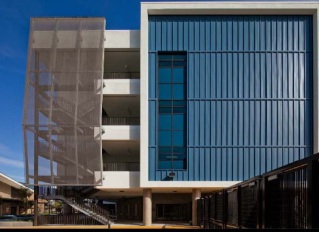$87 million high school for the Los Angeles Unified School
District. Construction on the project began in August 2009 and was completed in August 2011.
South Los Angeles Area New High School No. 3 accommodates 2,025 students and relieves overcrowding at the nearby Manual Arts Senior High School. Located on a 15-acre campus in south Los
Angeles, the project site is adjacent to residential and commercial structures; however, the school's five buildings will all face an interior courtyard. The school will include 75 classrooms
and provide students with four Small Learning Communities, a national program adopted by LAUSD. Additional school facilities include a library/media center, gymnasium, multipurpose/performing
arts building, and food services. A 187-space on-grade parking structure will be constructed with 62,000 square feet of basketball courts on the second level. A football field, competition track, and
additional athletic fields face out into the neighborhood and will function as a shared space with the community.
CSDA Architects, Inc., of Marina Del Ray, Calif., is the project architect. Additional project partners include IBE Consulting Engineers, Sherman Oaks, Calif., MEP engineer; Grossman & Speer Associates, Inc., Glendale, Calif., structural engineer; VCA Engineering, VanDorpe Chou Associates, Inc., Orange, Calif., civil engineer; Melendrez Landscape Architecture, Los Angeles, landscape architect; and Jeff Fetter Associates, Salinas, Calif., food service facility engineer.





