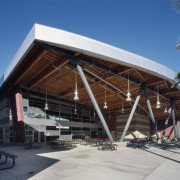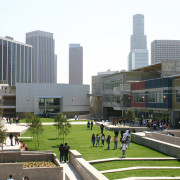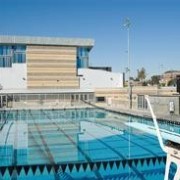LAUSD Central LA Area High School #10 / Miguel Contreras Learning Complex
Los Angeles, California
DI provided Construction Quality Control and project close-out services for the Clark Construction Group on this new high school for the Los Angeles Unified School District, completed in Fall of 2006.
This $168M project, designed by Johnson Fain Architects, involved re-development of a 19-acre site in West Central Los Angeles and encompasses approximately 248,000 square feet, with 72 new classrooms for 1,900 students. Amenities include classrooms allocated to general studies, sciences, photography, art, drama, dance, choral, instrumental, speech/video production, applied technology and careers. Additional features include a performing arts auditorium, cafeteria with food court, and a library - all surrounding a large, landscaped central courtyard. The school also features extensive competition athletic fields, gymnasiums, and a public stadium.




